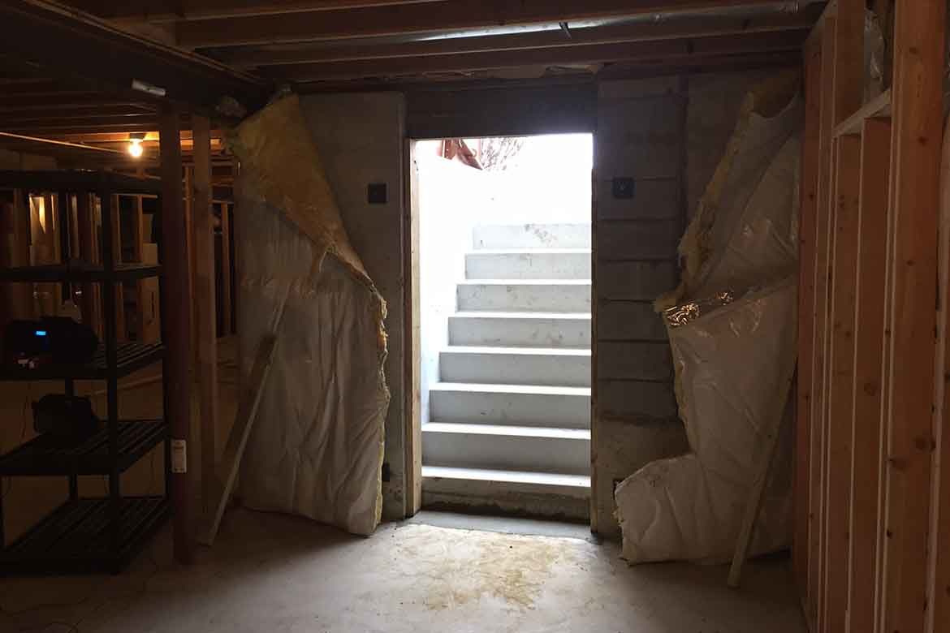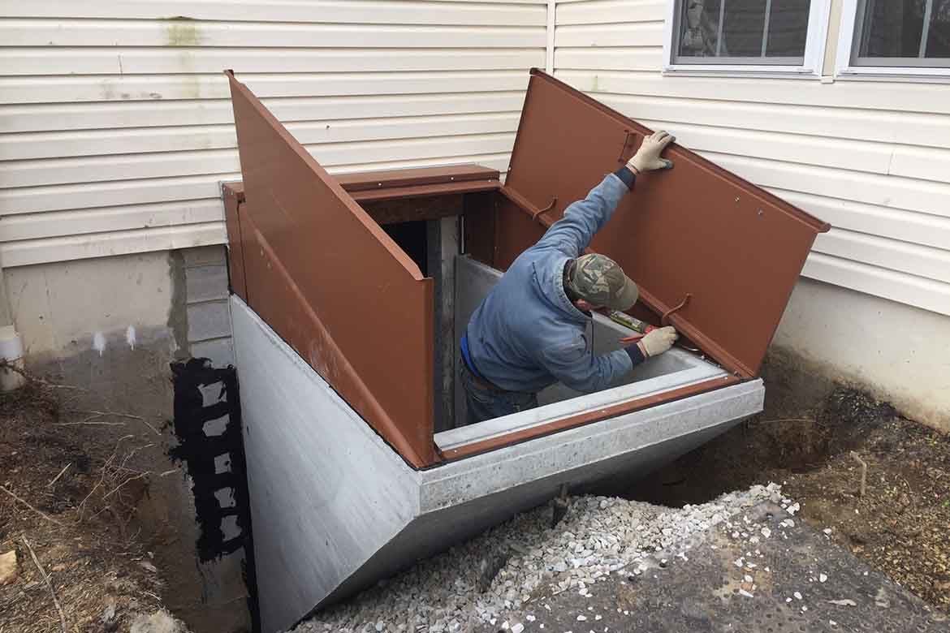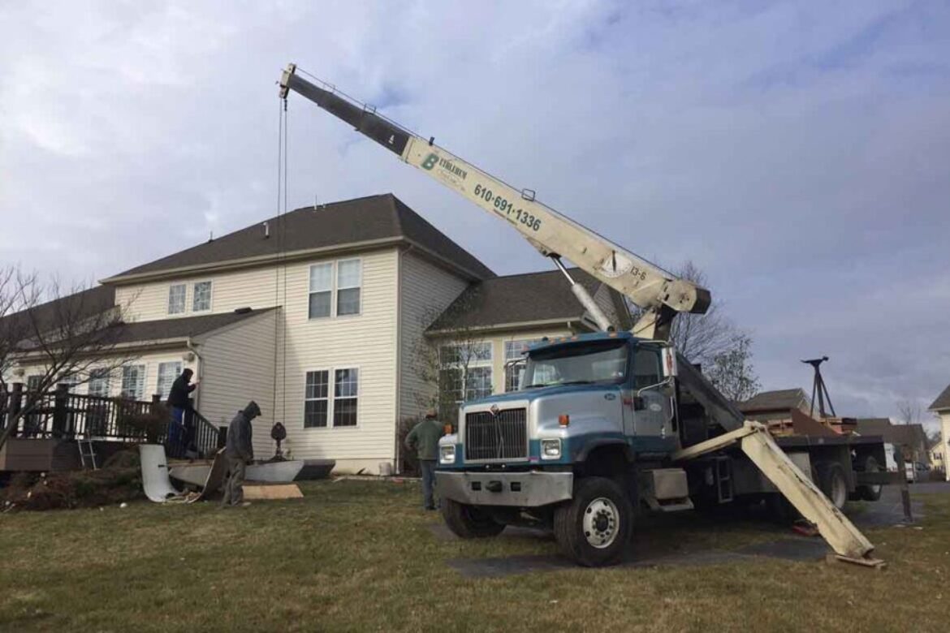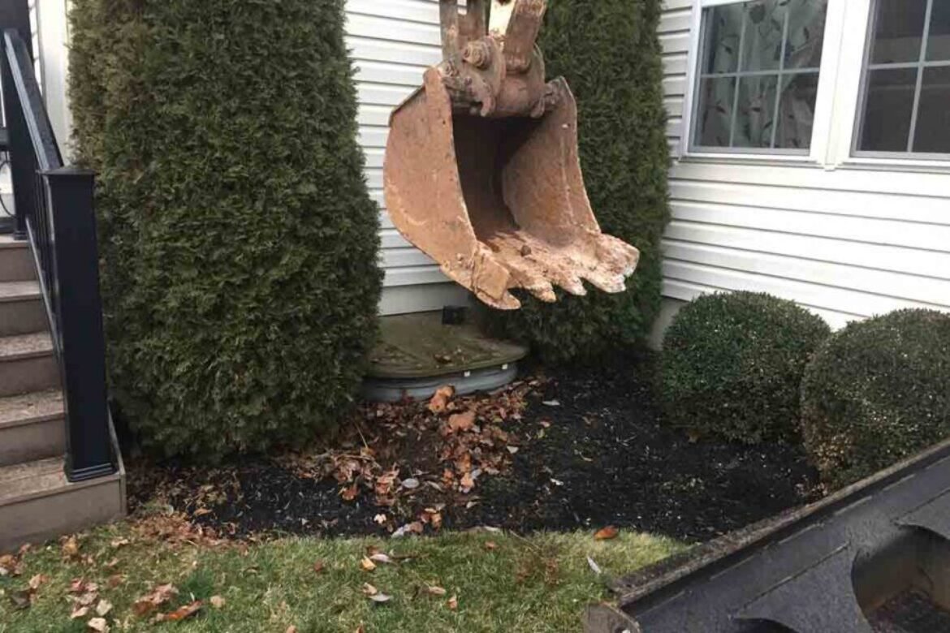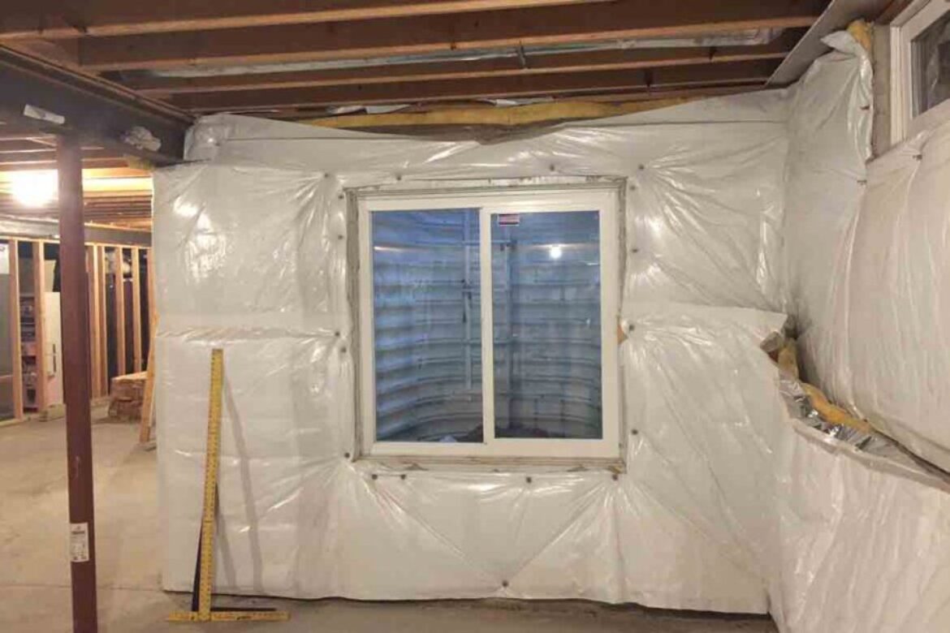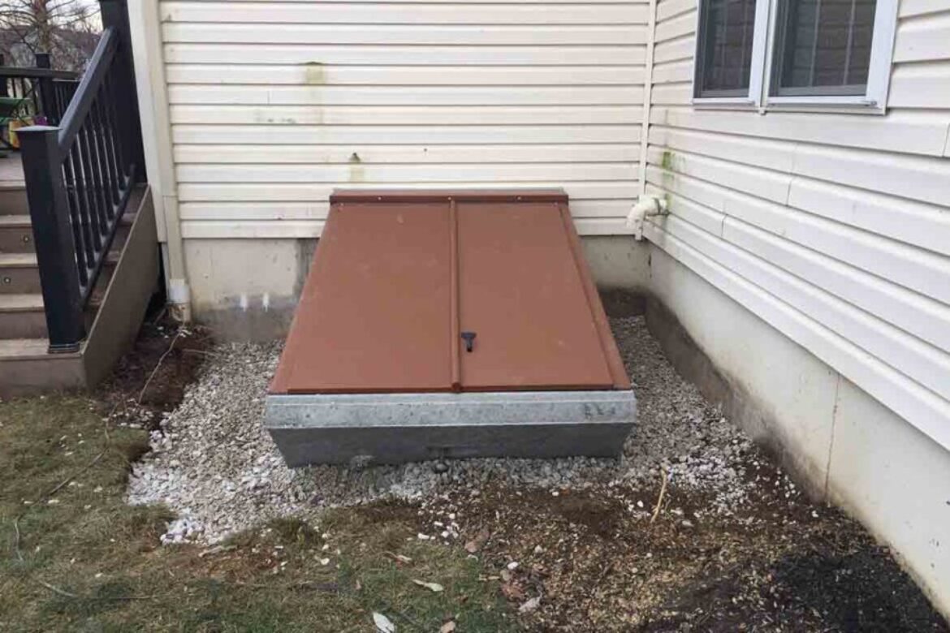We first had to remove the existing egress window system and install cinder block within the foundation opening.
Then, we installed a Permentry precast concrete stair, with a Bilco
door, and a 3/0 x 6/8 insulated six panel door at the base of the stair.

